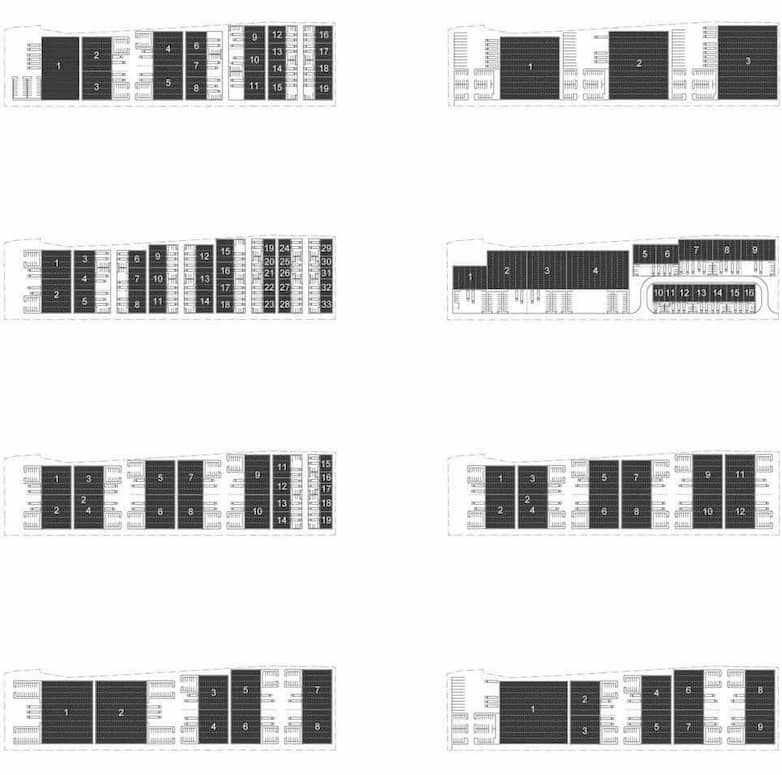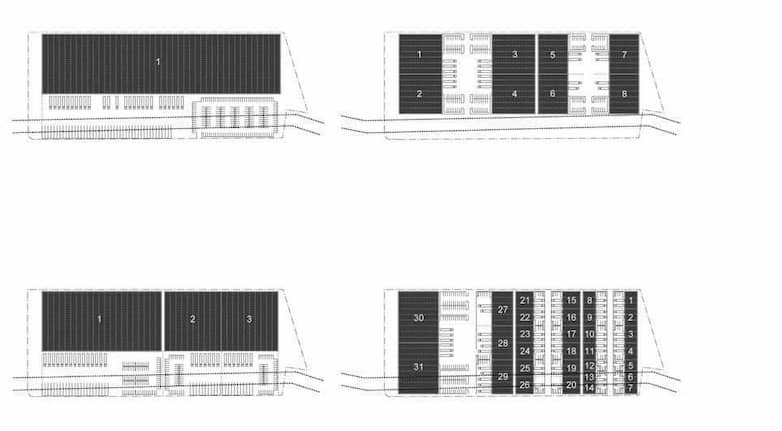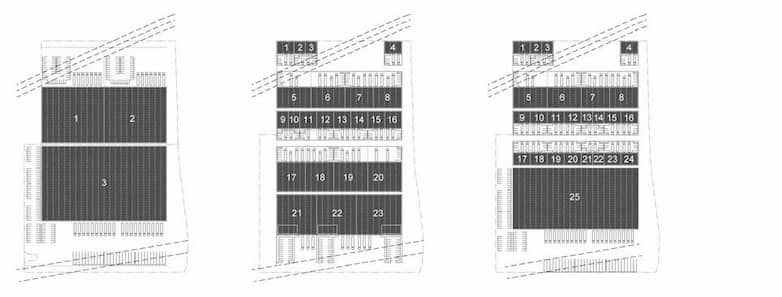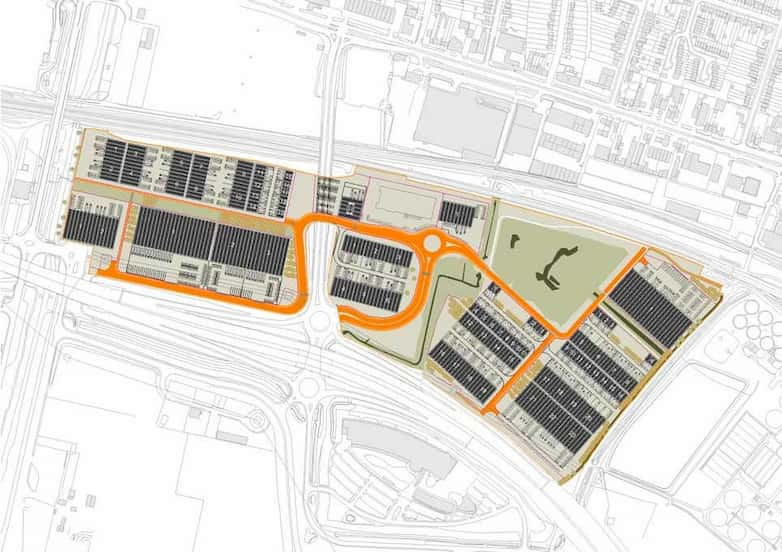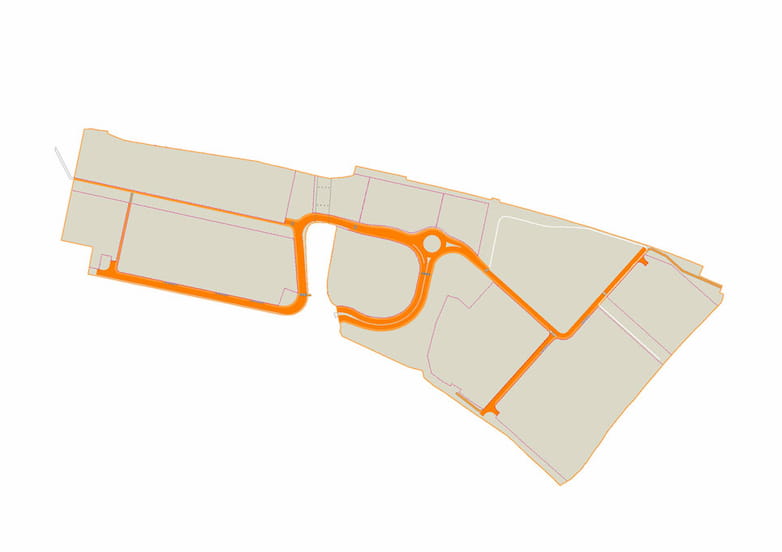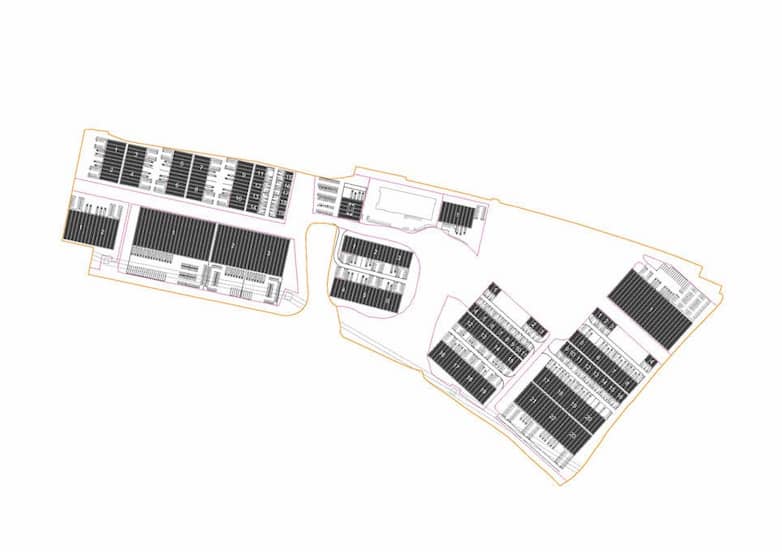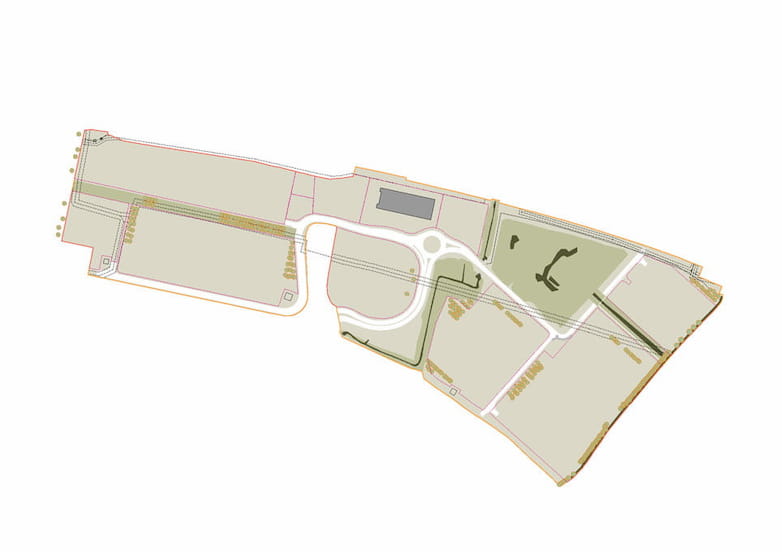. 127 _ Beam Reach Industrial Masterplan
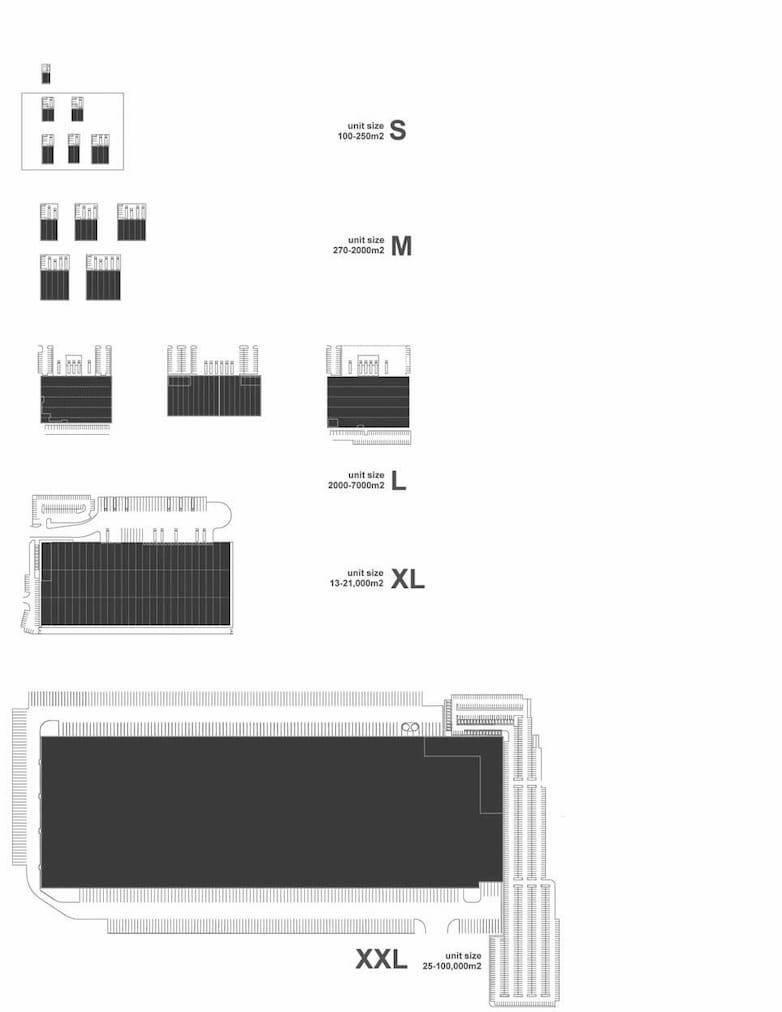
The practice worked with a full consultant team to develop a revised masterplan for this significant employment site belonging to the London Development Agency. The masterplan supports a range of individual development scenarios within a singular planned infrastructure framework. An extensive options exercise sets out a range of layouts for each plot, taking into account the constraints imposed by pylon corridors, flood risk etc. Plot yields are maximised, whilst addressing flood issues and supporting the creation of an integrated network of ecological landscape corridors.
The final masterplan includes design guidance to cover both building and landscape elements. Design principles include the promotion of the use of translucent cladding to one or more facades of larger industrial units. This approach is seen to offer opportunities for generous natural lighting within the buildings, and animation of the buildings and public realm at night.
