. 116 _ Dagenham Dock Framework
studio@landroom.net 
+39 0324 066366 
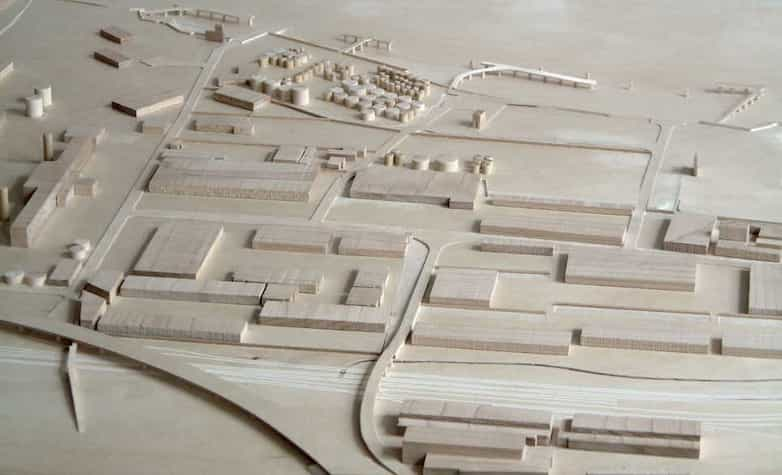
Site model from north with proposed developments.
The Dagenham Dock framework sets out a coordinated design approach to landscape, urban and building design, supporting the future development of this economically significant industrial zone in East London. The framework was underpinned by a detailed analysis of the site's existing urban and landscape infrastructure, developed through site visits, photographic survey work, analysis of maps and other historical material.
In parallel with the development of the framework, design review of live development proposals was carried out in close liaison with the local authority, the London Borough of Barking and Dagenham, and the Greater London Authority planning teams.
project type: urban masterplan |
client: London Development Agency |
date: 2007-2008 |
status: complete

Site model from west with proposed developments.

Site model from south with proposed developments.
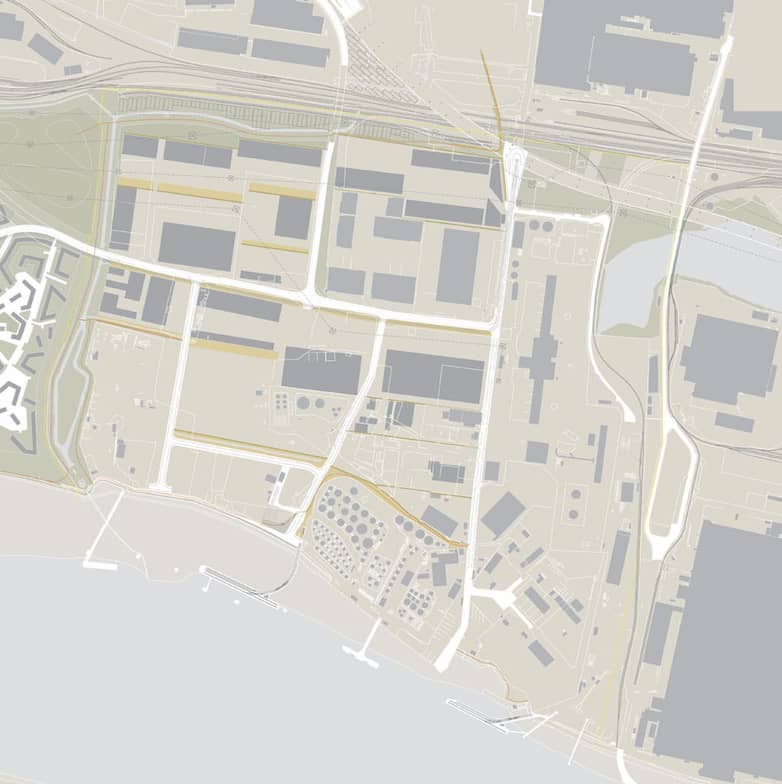
Framework plan.
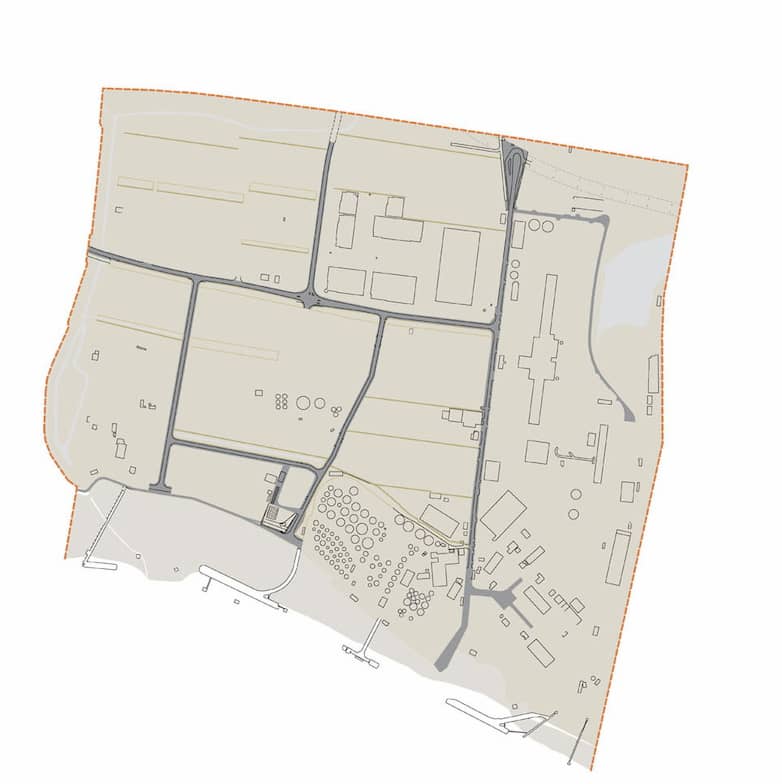
Proposed road infrastructure.
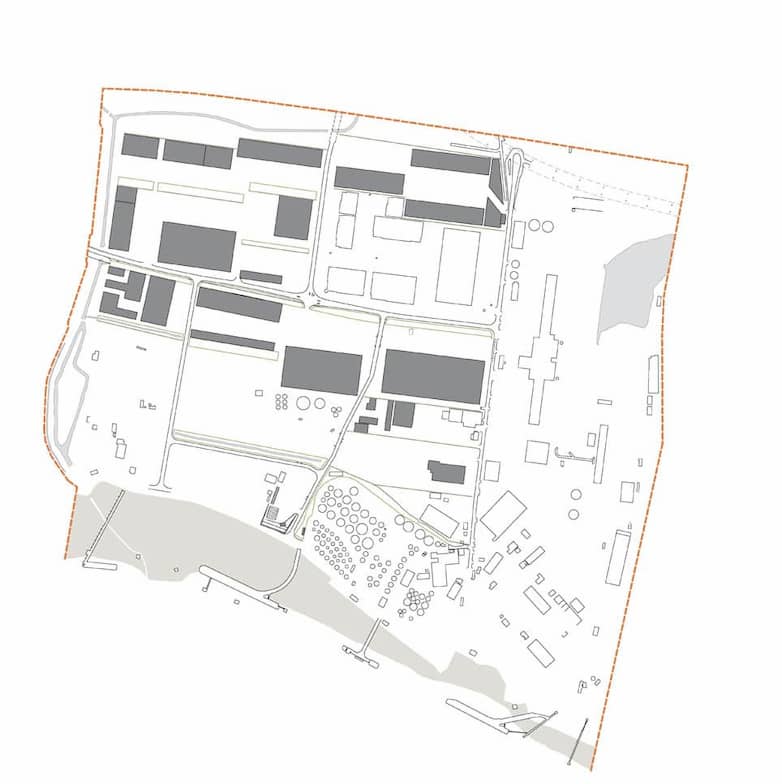
Proposed new built development.
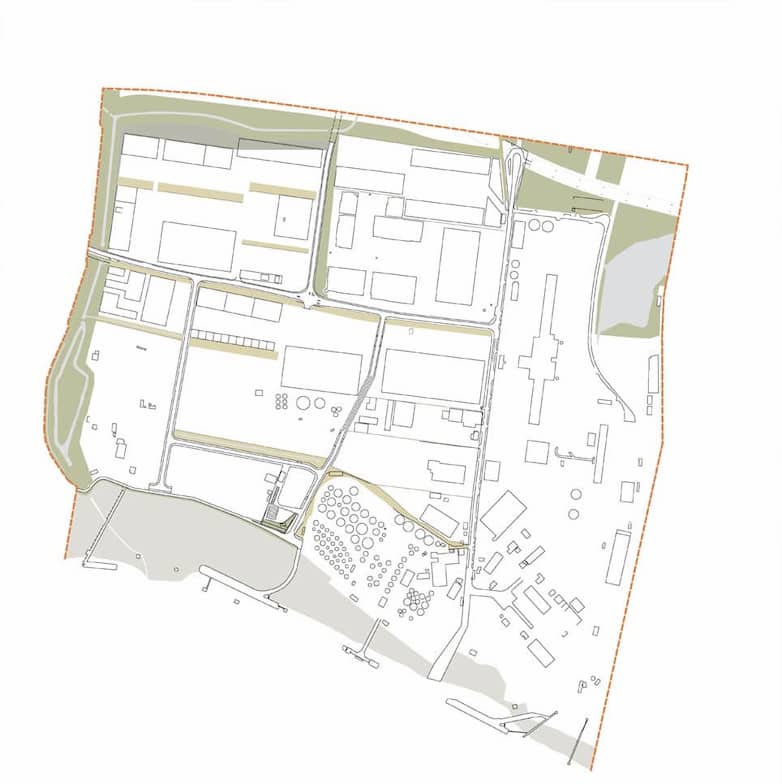
Greenspace framework, watercourse restoration, and wetland habitats.
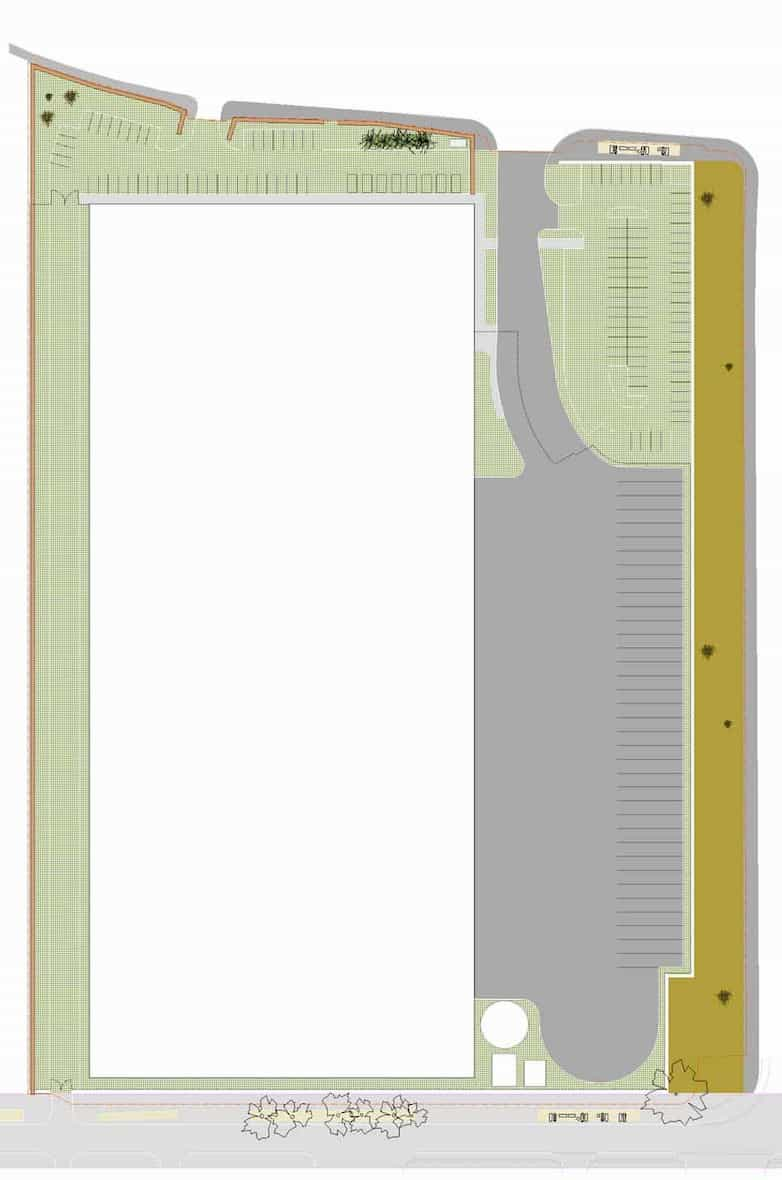
Design guide, treatment of boundaries, parking, and service areas for typical plot.
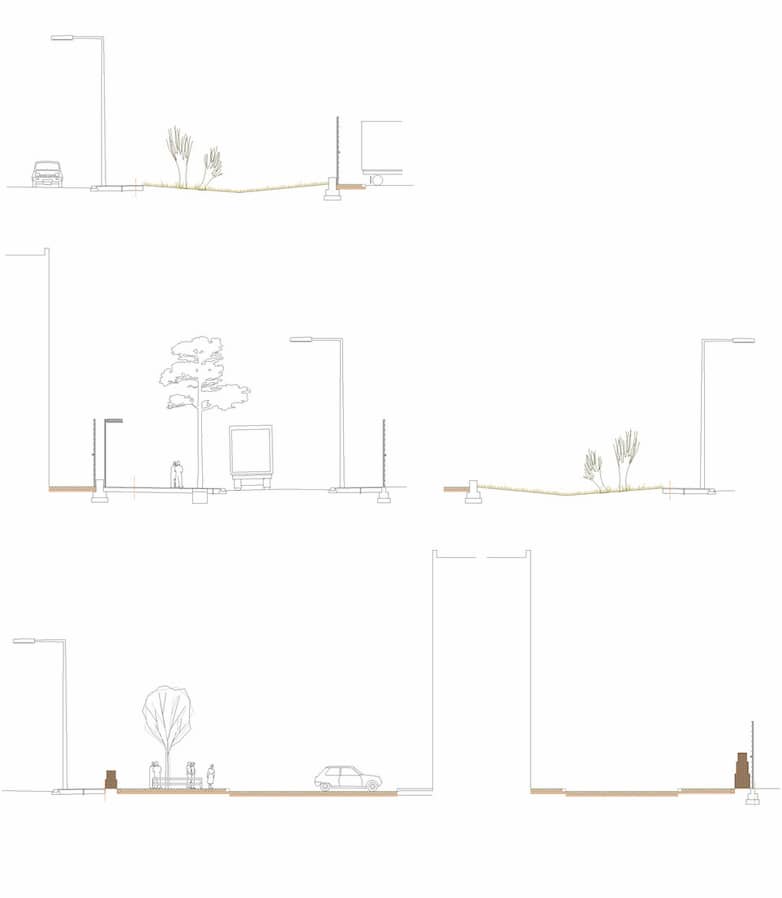
Design guide, landscape and public realm, sections.