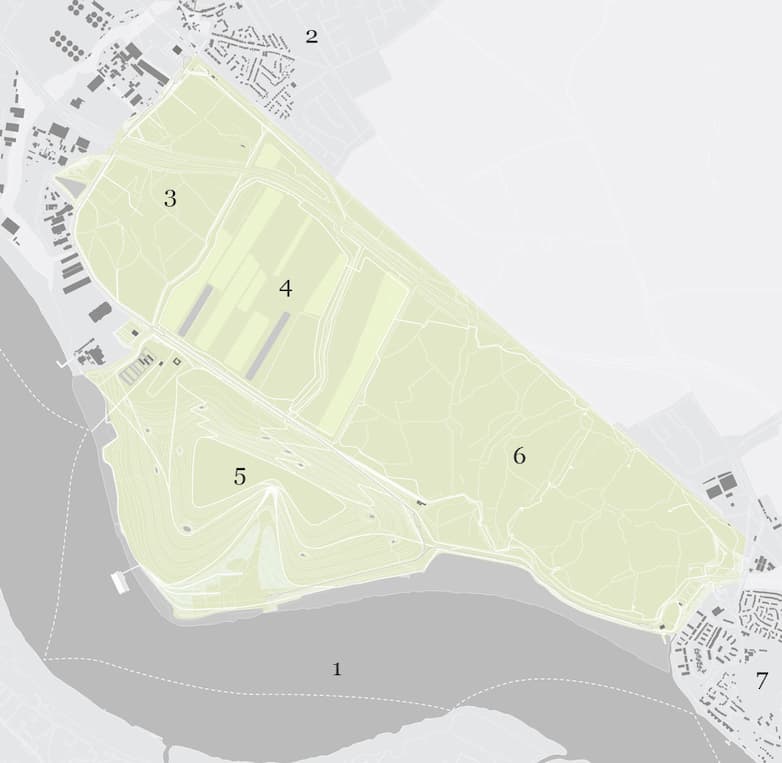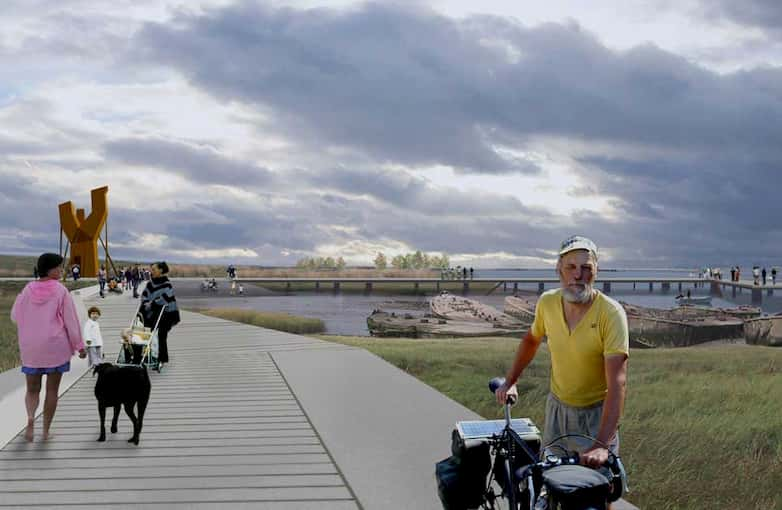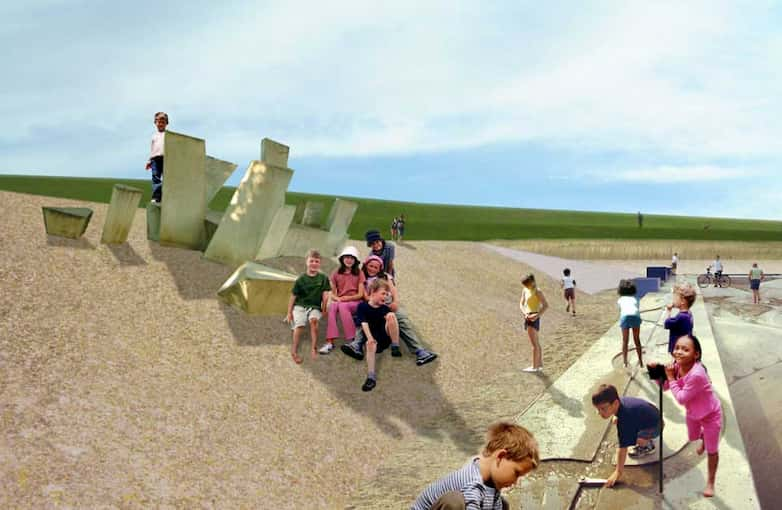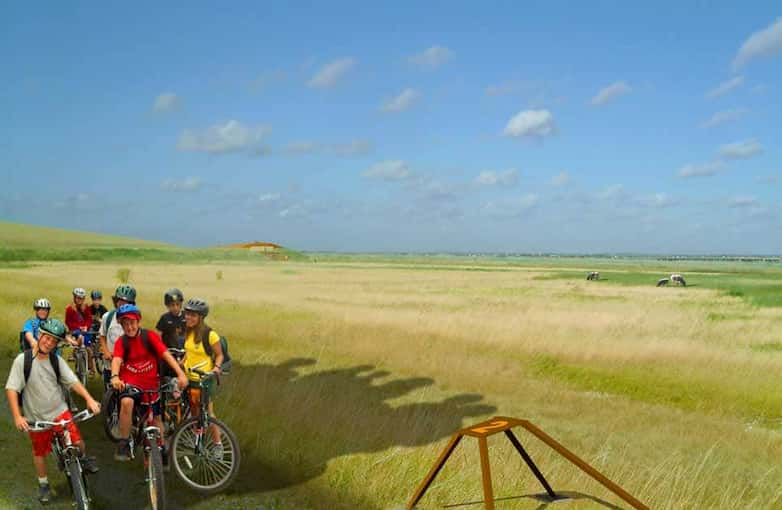. 117 _ Wildspace Masterplan

2. Rainham village
3. Rainham marsh
4. Silt lagoons
5. Rainham landfill
6. RSPB nature reserve
7. Purfleet village
The masterplan study for Wildspace was originally commissioned by the London Development Agency to establish the business case for the conservation park. The study was developed in collaboration with a team including AEA Consulting and Latz and Partner. The masterplan sets out a plan for strategic aspects of the park, such as an appropriate transport infrastructure, visitor profile, and timescale for development.
The final masterplan proposed incremental development over time. Visitor elements identified included; a children’s indoor and outdoor play facility; an open farm; a cafe; open air events infrastructure; and a field studies centre. The masterplan was key to securing funding for the project and has successfully guided delivery of the first phase of public access infrastructure and conservation works for the park.


