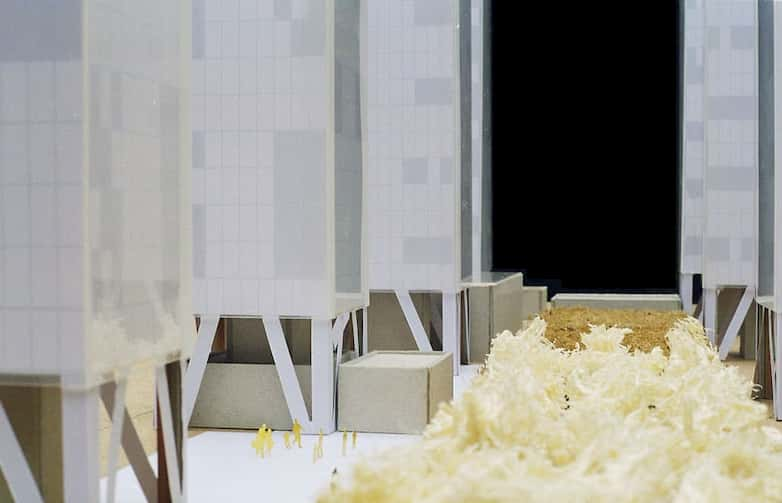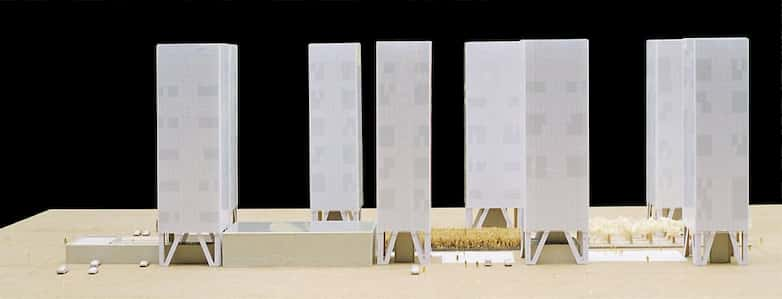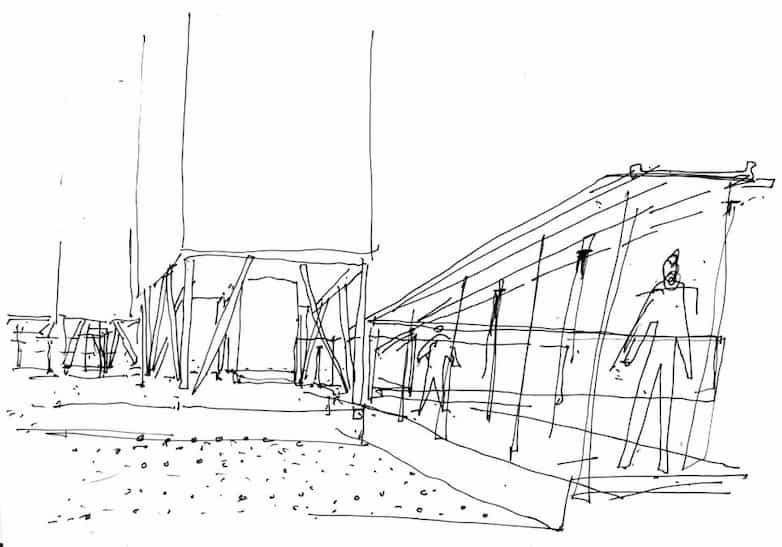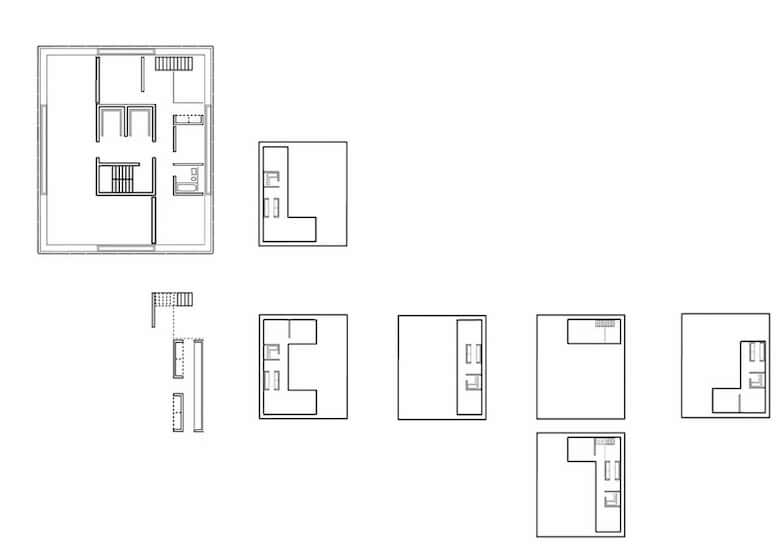. 102 _ Housing Quarter_ Aomori

A new residential quarter for the city of Aomori in Northern Japan: a children's nursery, after school club and day-care centre are structured around a route which runs through the centre of the site. The landscape is treated as a series of public and private territories of varying scale; some as open grounds, some as small scale courtyards. A sports and community hall provides for use particularly during winter months.
Eight residential towers are planned with a minimal core and a compact ground plan. This allows for visual permeability across the site and a generous daylighting at ground level. A large proportion of the flats are planned as duplexes providing a sense of generosity to their interior layouts. This approach gives a large range of unit sizes.


