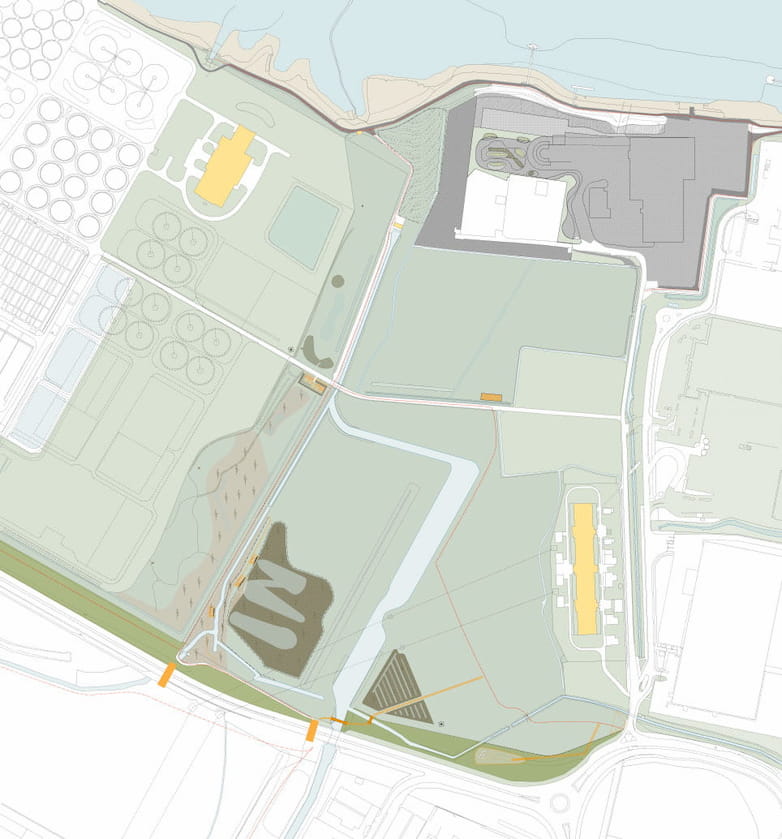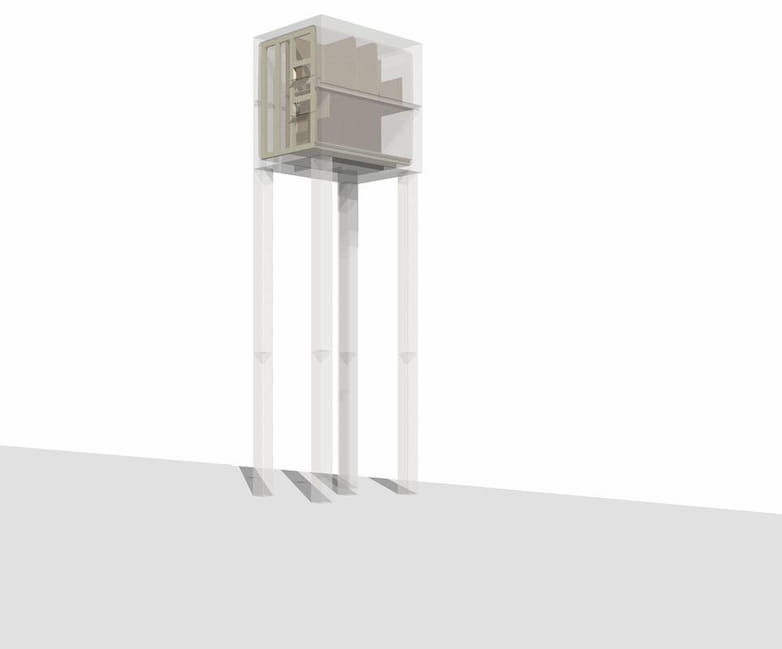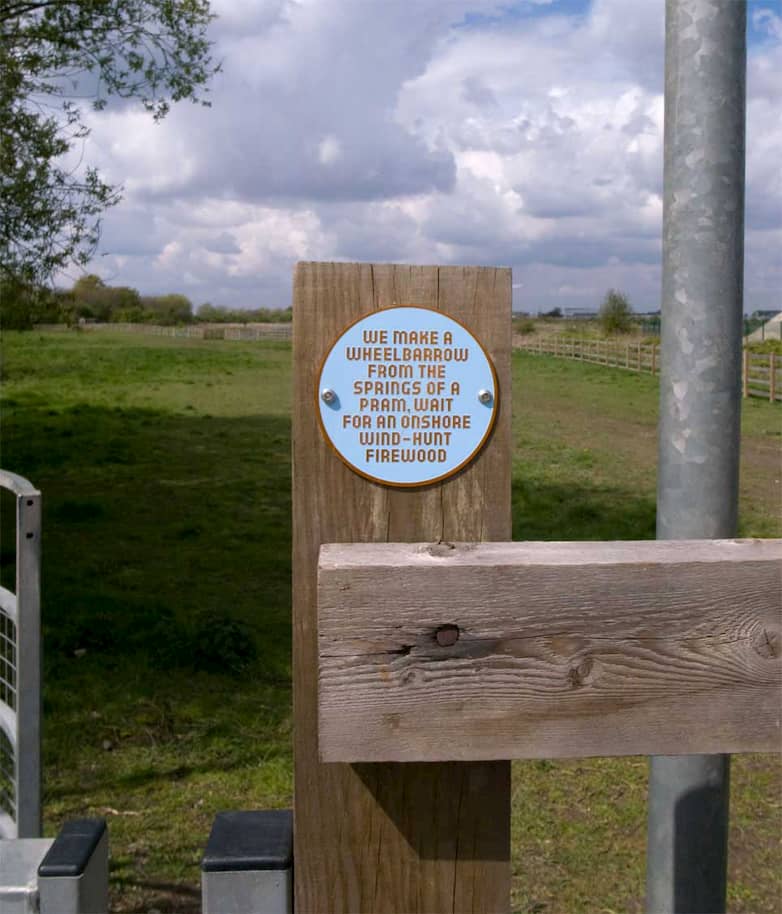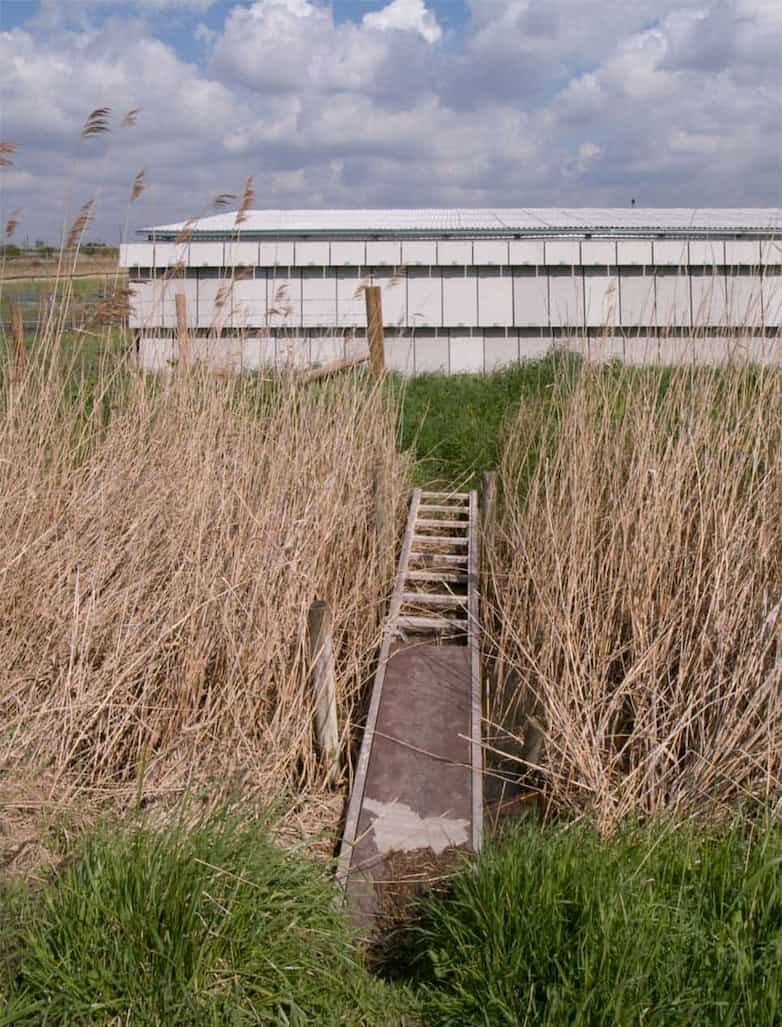. 141 _ Belvedere and Crossness

The practice played a key role within the delivery team for this major package of environmental works covering Erith marsh and the neighbouring Belvedere industrial area. The overall aim is to support investment and job creation through addressing a range of significant practical and environmental problems. There are five main areas of focus to investment: highway infrastructure improvements | including a new link road providing enhanced vehicle access to local businesses; dyke restoration and associated public realm | works to the dyke network to improve problems of surface water management, wetland habitats, and general quality of public realm;
Thames waterfront improvements | works to the Thames Path including strategic planning of additional access points, interpretation, way-finding etc.; area-wide public realm and access | a series of measures to improve foot and cycle access throughout the project area including links to public transport and access onto and across the marshes; Erith marshes nature reserve and visitor hub | strategic planning of nature reserve facilities and design of new small-scale building elements including a new boardwalk and stable building.


