. 101 _ Palla factory re-use_ Glauchau [DE]
studio@landroom.net 
+39 0324 066366 
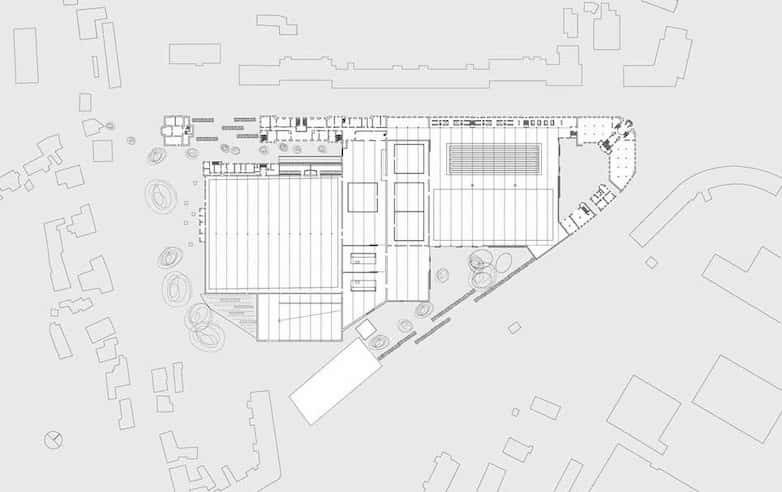
Final scheme plan.
The Palla textile factory is located in Saxony in the former East Germany, close to the border with Poland. The project proposes the re-use of the existing buildings for youth orientated sports, leisure and cultural purposes, including performance and rehearsal spaces and new public baths. Selective demolition of parts of the existing factory buildings opens up a series of new squares and gardens which relate to both the surrounding houses and to the new building uses.
The roof of the former weaving sheds is used as an active, renewable energy source, through the use of solar collectors. New floors are laid, providing surfaces for sports and performance.
project type: building re_use |
client: Stadt Glauchau |
date: 2002 |
status: competition project
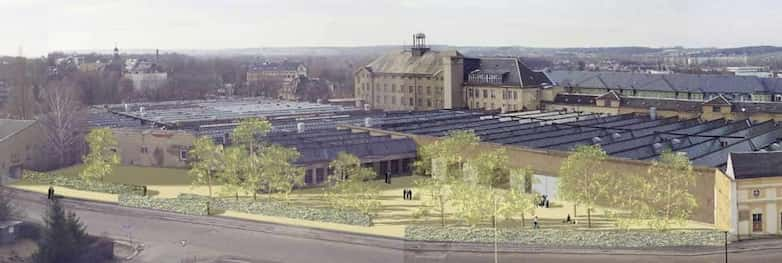
Montage showing proposed gardens to rear.
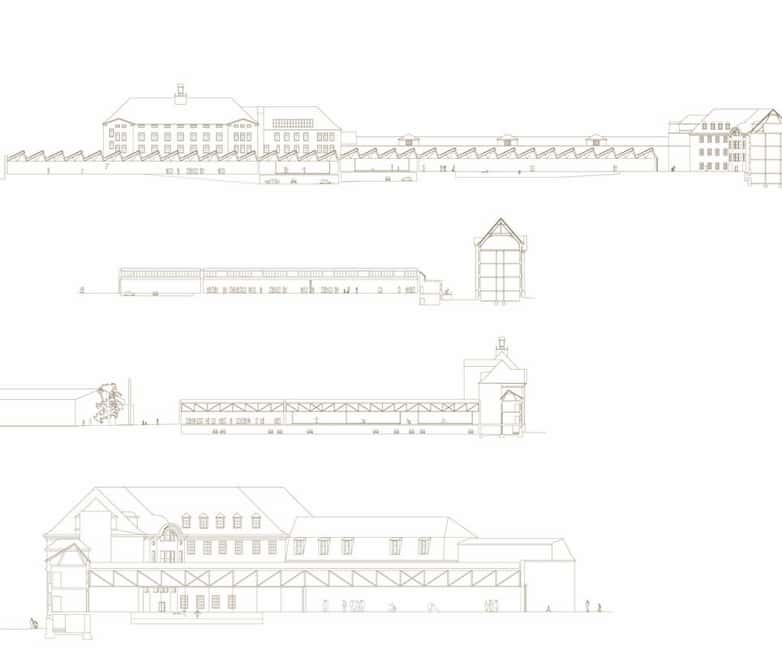
Final scheme sections.
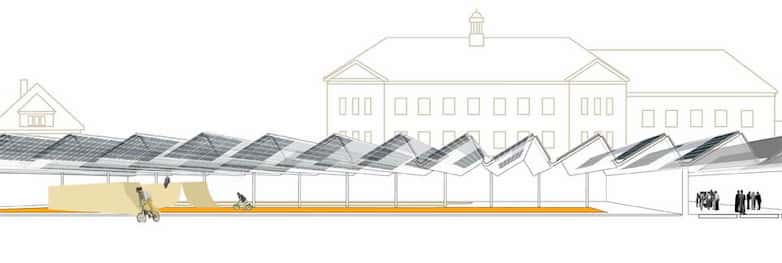
Sectional perspective.
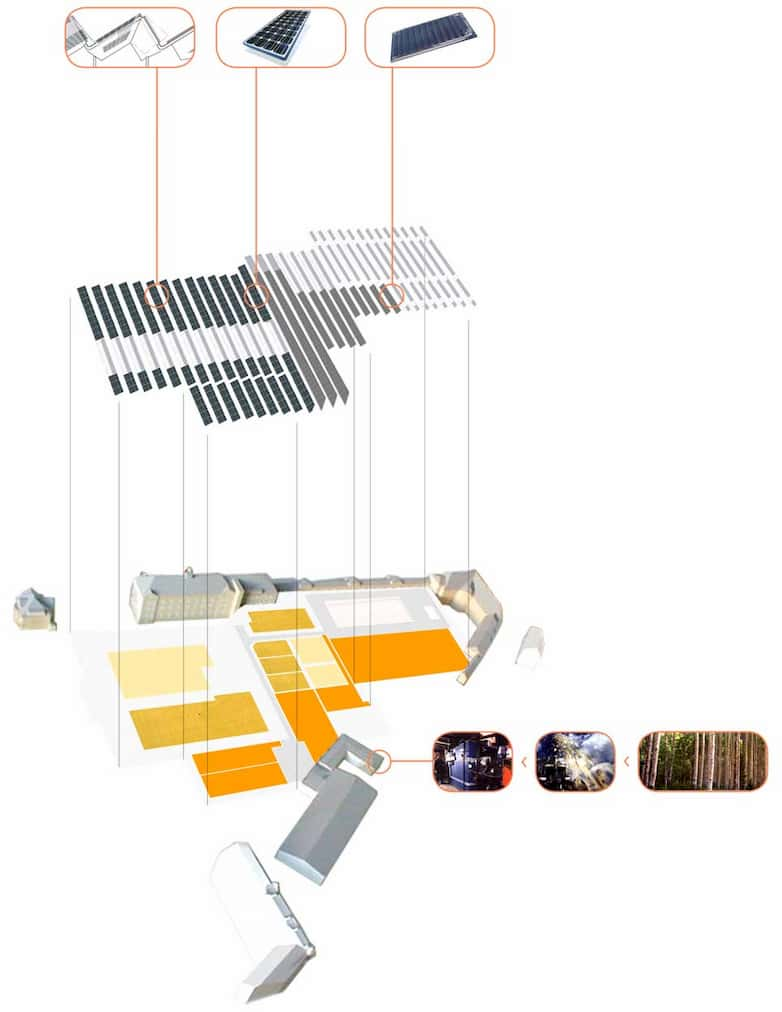
Proposals for biomass boiler and shed roof array for renewable energy generation.
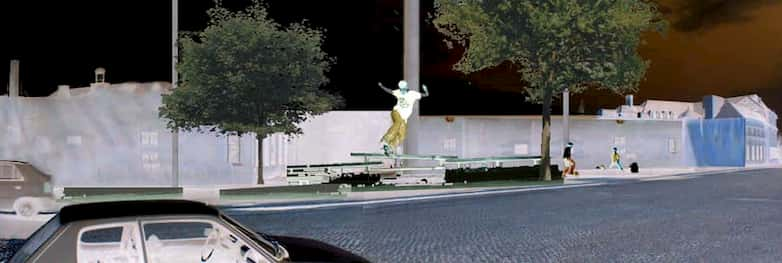
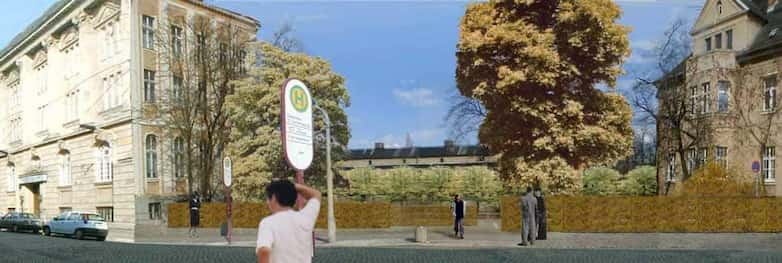
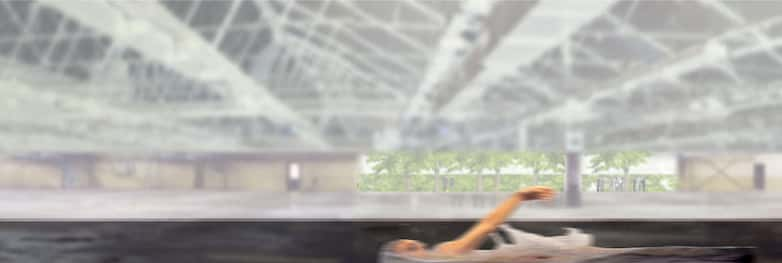
Proposal views | top: playspace to rear | middle: gardens to main street frontage | bottom: swimming pool within former weaving shed.

Perspective section showing new studio volumes within main weaving shed.